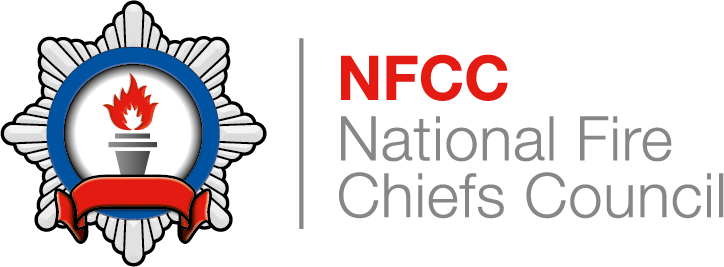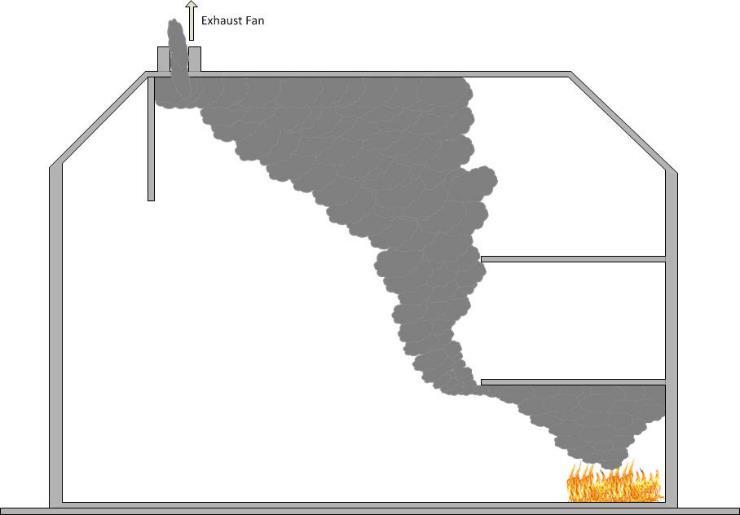Figure: Diagram showing the effect of an HVAC system in an atrium, courtesy of the Building Research Establishment
Tactical ventilation: Buildings
Control Measure Knowledge
Tactical ventilation is a planned intervention that requires co-ordination and control, to open up buildings and structures to release the products of combustion. It can be defined as the planned and systematic removal of heat and products of combustion from a building or structure on fire, and their replacement with a supply of fresher air to facilitate other firefighting priorities.
Ventilation can be performed after the fire has been extinguished or controlled, to clear heat and residual products of combustion from buildings or structures.
The benefits of controlled and co-ordinated tactical ventilation should be balanced against the hazards associated with accelerated fire growth and the introduction of oxygen into under-ventilated fires in buildings.
If applied and managed correctly, tactical ventilation can provide benefits to any firefighting activity by:
- Improving conditions for the survivability of people in the building
- Improving conditions for personnel to enter and search for or rescue people
- Reducing the potential for rapid fire development, including flashover, backdraught or fire gas ignition
- Restricting fire and products of combustion damage to property
Firefighting – Tactical ventilation: Fires in rooms or compartments contains details about the following types of tactical ventilation:
- Natural ventilation
- Forced ventilation
- Negative pressure ventilation (NPV)
- Horizontal ventilation
- Vertical ventilation
- Anti-ventilation
For buildings, the following types of tactical ventilation may be available:
- Heating, ventilation and air conditioning (HVAC) and fire-engineered systems, which can be operated to ventilate public areas and support safe evacuation, as well as improve conditions
- Powered smoke and heat exhaust systems
These systems are normally automatic but can also be operated by a manual override. As they are likely to be operating before the arrival of the fire and rescue service, this should be confirmed, and relevant personnel advised about their presence and status. It may be necessary to consider controlling available ventilation systems to support the tactical ventilation of the building or structure. For more information refer to Fires in buildings – Operate or alter fixed installations.
It may be necessary to seek advice about the operation of these systems from a specialist or the responsible person.
Figure: Diagram showing the effect of an HVAC system, courtesy of the Building Research Establishment
For a fire in a building or structure, the benefits and effects of any planned ventilation should be considered together with the:
- Internal and external layout and design, including any fire-engineered solutions
- Effect of HVAC systems incorporating:
- Smoke control
- Sprinklers
- Design features, such as atriums and fitted smoke curtains


