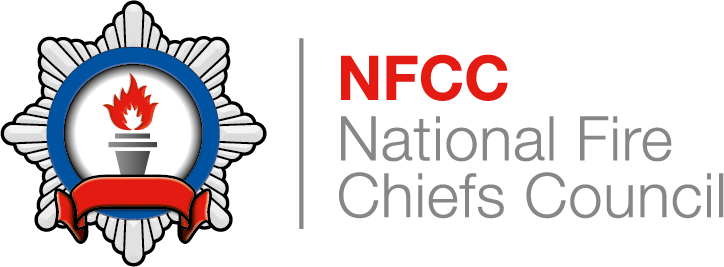Access and egress routes should be suitably and sufficiently protected by:
- Using personnel with appropriate firefighting equipment
- Making use of the building’s fixed installations
- Maintaining the structure and integrity of fire protected areas
- Routes should be kept clear of fire and rescue service equipment, where possible, to avoid delaying evacuation.
Upon arrival evacuation is likely to be in place. Consideration should be given to the possibility of a prolonged period of evacuation which may result in fire and rescue service personnel commencing operations while building occupants are still evacuating. The possibility of scalable evacuation plans must also be considered with some occupants remaining in relatively safe areas of the building during firefighting operations
Buildings may have a fire strategy, which will include designated evacuation routes. It may be appropriate to designate separate routes for:
- Access and egress of firefighting personnel
- Emergency evacuation of occupants
Refer to Operations – Evacuation and shelter
Emergency lighting may be installed to ensure that escape routes are illuminated. However, it should not be relied on for fire and rescue service activity; illumination levels and its operating time may not be sufficient.
Lifts, including firefighting lifts, may be used as part of the building evacuation policy. For further information about evacuation refer to Operations.
The use of ladders, aerial appliances and firefighting lifts for access and egress can help to reduce travel distances to the scene of operations.
