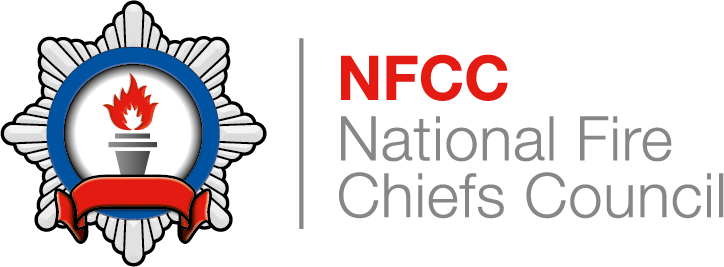The correct location of the fire and the floor or level involved should be accurately identified in order to establish sectorisation, the bridgehead, and the staging area. This may require the controlled deployment of personnel to perform reconnaissance within the building if the location of the fire is not immediately obvious.
Relevant information should be gathered from the ground floor including an external scene survey, internal reconnaissance can then be used to establish the nature and location of the incident. Progress to the suspected fire floor should only be made following an assessment of the conditions in the protected staircase, the lobby and corridor.
Fixed installations, such as fire alarm panels and closed-circuit television (CCTV) may assist in the identification of a fire floor.
For more information refer to Firefighting – Situational awareness: Fires in rooms or compartments and the Foundation for incident command – Organisation of an incident.
External safety officers positioned adjacent to affected faces of the buildings will provide information on the development of the incident, including hazards or signs and symptoms such as:
- Fire behaviour indicators
- External fire spread,
- Signs of structural failure or collapse
- Relevant wind direction and power
That can be used to update incident commanders, personnel within the hazard area and fire and rescue service control room personnel. Refer to control measure Incident ground safety management for more information.
Automatic ventilation systems and other fire engineered solutions may be operating upon arrival or could activate as the incident develops. The triggers that will activate systems, and the potential impact of those systems, should be considered when developing a tactical plan. Refer to Fires in buildings with complex fire engineering for more information.
Although it may not be possible during early stages of the incident to continuously observe all faces, external observation should consider all faces of the building that are or may become involved, and the limits of visual observation, given visibility, height of the building and other limitations.
The effects of uncontrolled ventilation, fire engineered solutions and operational activities should be identified and considered when developing and updating tactical plans and used to inform any change of evacuation plan. For more information refer to control measures:
Sources of information when developing and updating tactical plans, search plans and evacuation plans include:
- Site-Specific Risk Information (SSRI)
- Building plans
- Floor layouts
- Closed-circuit television (CCTV)
- Fire control rooms:
- Fire survival guidance being given to callers
- Information received from callers
- Credible witnesses
For more information refer to control measures:
- Site-Specific Risk Information
- Building plans
- Have a clearly defined area of operations
Arrangements that allow communications between personnel working internally and externally, to allow effective sharing of risk information, should be established. This information should be used to update tactical plans and to provide information on hazards to personnel within the hazard area in a timely fashion.
Fixed site and portable repeaters may assist when working in buildings with communication dead zones.
As the incident develops, personnel at the incident and in the fire control room should develop a joint understanding of risk. To achieve this effectively, robust communications should be established and maintained throughout the incident.
For further information refer to Incident command – Have a communications strategy
