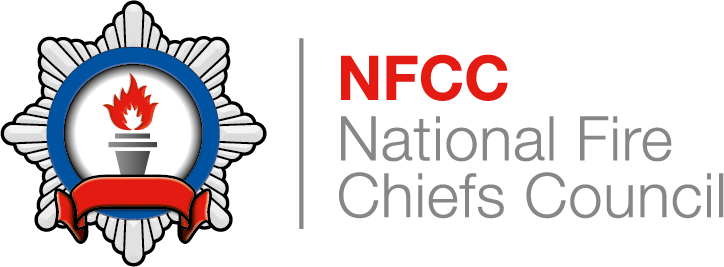New Build Design Standards
It should be noted that the guide (link below) and its associated attachments (also linked below and referred to in the ‘guide’) is not intended for the production of a ‘model’ fire station to be reproduced across the fire sector, but is the starting point for the introduction of a common set of ‘design standards’ that could be incorporated into fire station designs.
The origins and primary purpose for the development of this document lay in the need by Nottinghamshire Fire & Rescue Service to have a consistent approach and design philosophy across its property portfolio for their fire station replacement programme; primarily for its Whole-time stations. The document is intended to be a living document, to be updated as lessons are learnt and when the introduction of design innovations are identified and introduced through the lifetime of the document.
The secondary purpose of this document is intended to provide a starting point to engage with the fire service community and for the cross fertilisation of ideas in the design and the development of fire station buildings across the sector. It is acknowledged that each fire service will have differing needs for a fire station, this, amongst others, will be based on their individual crewing requirements, the operational delivery models, local factors such as location, planning restrictions, ground conditions et-al. Having said this, there are elements within fire station construction that may have similarities across the sector as a whole or in part; where these similarities occur then standardisation can be achieved. Hence this being a set of design standards rather than a standard design. The main advantages of introducing design standardisation across the fire service, to a greater or lesser degree, is to promote the construction sector in alignment of their delivery and supply chains to an agreed specification. This doesn’t mean all buying the same product or sourcing from a single supplier. This is more about having a performance specification allowing multiple suppliers to understand the needs of the fire service and aligning their delivery model to meet the requirements. This will help to ensure competition is maintained within the market and is aimed at providing the fire sector better value.
It’s important that anyone using this document as a guide, that it is understood that the information, specifications, drawings and designs contained within the document are not warranted by those consultancies who were part of its development. This rider is not an uncommon prerequisite within the construction industry and is something the consultants have made clear from the start of the process.
- New Build Design Standards Guide
- Typical Site Requirements
- Typical Ground Floor Layout
- Typical First Floor Layout
- Typical External Signage
- Typical Training Tower Details
- Typical Fire Kit Room
- Typical Laundry Layout
- Typical Kitchen Layout
- Typical Kitchen Layout (Revised)
- Typical BA Room Layout (Option 1)
- Typical BA Room Layout (Option 2)
